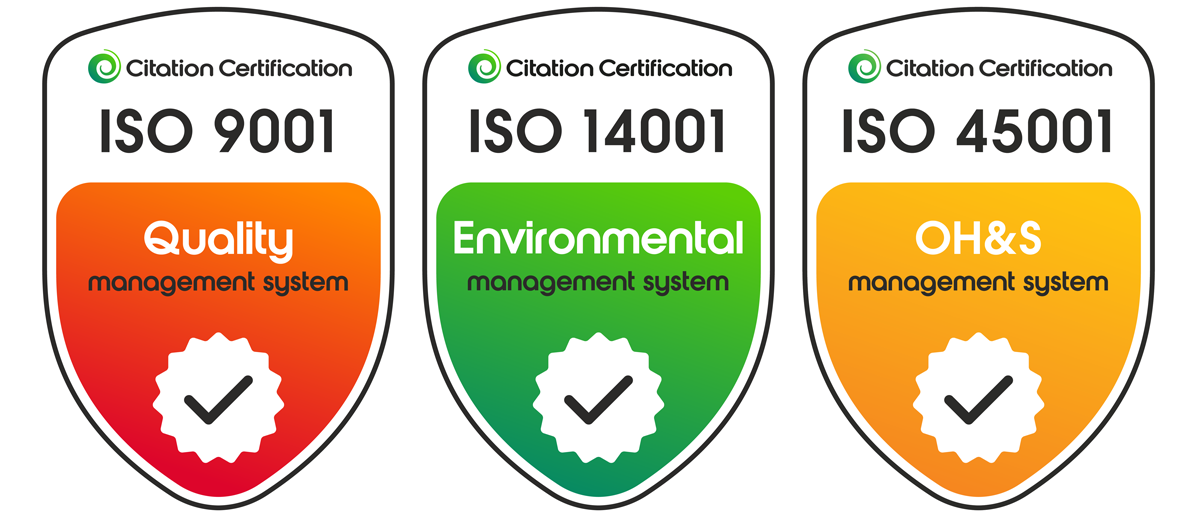Planning for successful commercial fitouts in Melbourne can be overwhelming, especially as your office fitout should reflect your company values whilst also being functional and comfortable. For successful and stress-free office fitouts in Melbourne, follow these planning steps to achieve the ultimate results.
Draft a comprehensive design brief
The design brief is a document that contains all deliverables and project scope. It should outline the needs and preferences of the office fitout, for example the look and feel you want to achieve. The design brief should act as the guideline for figuring out the allocation of private and communal workspaces, arrangement of seating, storage areas and other relevant rooms, as well as the acquisition of staff equipment and other facilities.
Figure out the project timeline
Projects need to follow distinctive schedules so that you can keep track of the work and whether it is being completed on time. That’s why it’s best to plan ahead and set realistic deadlines.
Here’s a broad-brush timeline sample:
- Day 0–15: Initial concept design and costing
- Day 16–25: Project approval process
- Day 26–69: Construction
- Day 70: Turnover
Get the right partner for the job
To receive the best results for your commercial office fitout, you need office fitout professionals to help deliver what you need and to make your vision a reality. Set up a meeting to discuss logistics and to get to know them. It’s always worth asking them about their previous projects too. Don’t forget to check their credentials to ensure that they’re qualified to take on the project.
Improve your commercial fit out in Melbourne with Pirotta Services!
Pirotta Services Commercial is one of the trusted office fit out companies in Melbourne. Our specialists can help deliver functional and stylish fitouts in a commercial building, helping to streamline the workflow and improve efficiencies.
To find out more about our services, call us on (03) 9363 6176 today.





