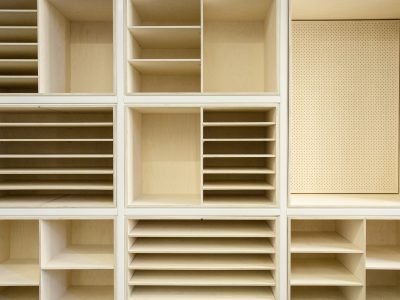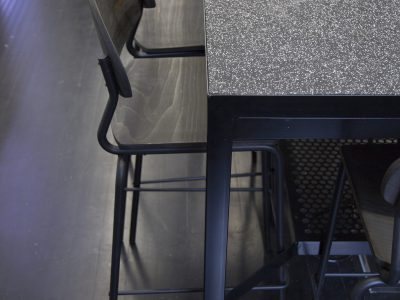This project required a collaborative approach between Pirotta Services Commercial and University of Melbourne. Together with the architects from Melbourne School of Design, we were tasked with developing a sustainable and practical building solution. We had to create a slim lined structural frame, that is to be seen as a feature not a structural member to all fixings within the steel frames and minimise weld joints that enabled marginal gaps from the junction of two building materials. With the experience of our cabinet makers and their steel fabricators, we came up with a solution that enabled us to achieve the millimetre perfect showcase for the client.















