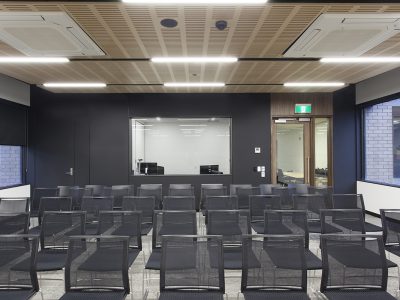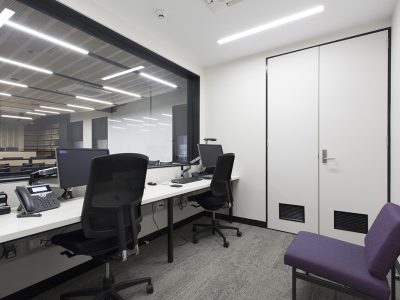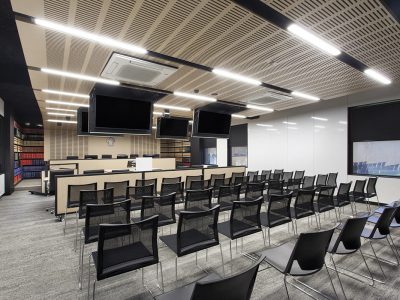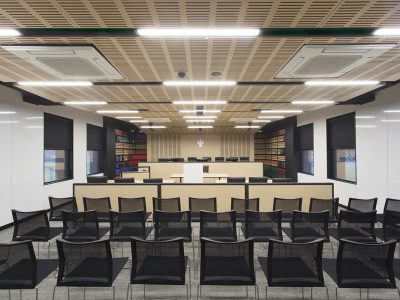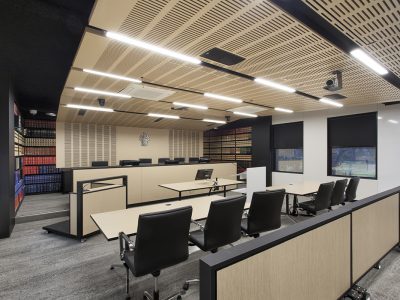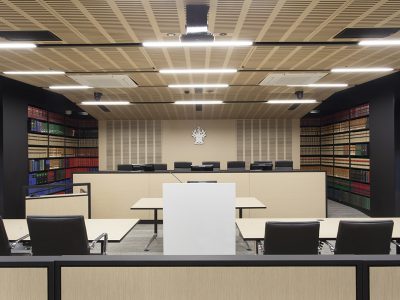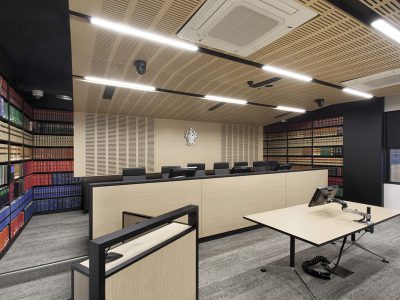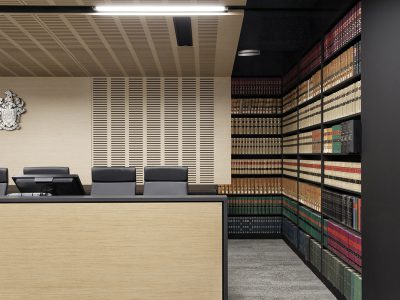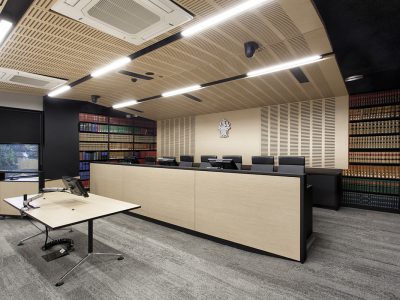Pirotta Services Commercial delivered newly refurbished constructed “court” rooms within the Social Sciences building for La Trobe University Bundoora. The design documentation was to create a visually appealing space that looked similar to a “court” room, carried out by our highly skilled contracted joinery company. This project required highly detailed and thought out shop drawn design of the segmented acoustic ceiling and various other features that replicated a “court” setting. Our team spent hours researching the details of the equipment specified to be installed.
We also create a book shelf behind the back of the judge’s bench which looks like it dated back to the 1700s. Countless hours were also spent on CAD detailing to ensure that we had openness and spacing available for sections of the veneer ceiling. Together with our nominated joinery company, who supplied the panels, we installed automated drop down TV mounts, wall and floor finishes to meet the project brief on time. We also worked closely with the client’s Audio Visual consultants to ensure that we delivered to the client’s specifications. As a result of our efforts, La Trobe University’s Moot Court Rooms now has a and visually appealing space that functions like a “court” room.


